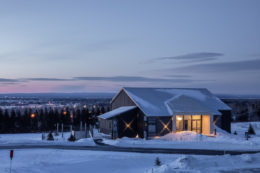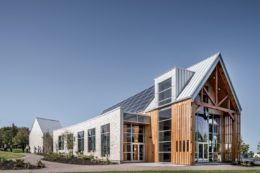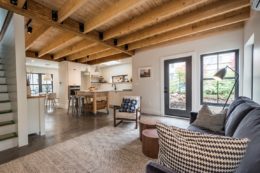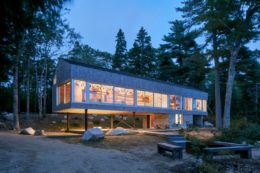
Atlantic WoodWORKS! 2019 Wood Design Award Winners
(Dartmouth, November 27, 2019) A select group of Atlantic Canada’s leading architects, engineers, and project teams received Wood Design Awards at the 3rd biannual Atlantic WoodWORKS! Wood Design Awards in Dartmouth on Monday evening. This formal dinner and awards gala celebrate ‘Wood Champions’ from Atlantic Canada. Wood Champions are people and organizations that, through design excellence, advocacy, and innovation, are advancing the use of wood in all types of construction.
“We are developing a real wood culture in Atlantic Canada,” says David Porter, Project Coordinator for the Atlantic WoodWORKS! program. “More and more of our designers and project teams recognize the advantages of using wood in construction. Wood is much more than a beautiful material that adds warmth and comfort to interior spaces. Wood is also durable, cost effective and sustainable.” He goes on to say, “The designers here tonight have learned how to creatively leverage these benefits to produce timeless, beautiful and inspiring buildings using wood.”
Atlantic WoodWORKS! handed out twelve awards at the event. The Atlantic signature ‘Wood Sail’ trophies were handed out for projects that used wood in various categories: Non-Residential, Multi-Unit Residential, Residential, Hybrid and Jury’s choice. Awards were also given for Engineer of the Year, Architect of the Year, and finally for Atlantic Wood Champion. Among the winning projects were USVA Nordik Spa, Lightfoot & Wolfville Winery, Anne of Green Gables Visitor’s Centre, and St. Thomas Community Centre.
Award winner Vincent den Hartog, an architect from Wolfville, NS, had this to say, “It was an honour to receive two awards for the design of the Lightfoot & Wolfville Winery on Monday evening. To see so many projects honouring our tradition of building with wood at the Atlantic Woodworks Awards 2019 was also inspirational. A renewal of that tradition will be a key component for building a sustainable future.”
Wood WORKS! is a national, industry-led initiative of the Canadian Wood Council that promotes and supports the use of wood in all types of construction. Working with the design community, Wood WORKS! connects practitioners with resources related to the use of wood in commercial, industrial, institutional and multi-unit residential construction, assists in product sourcing, and delivers educational seminars and training opportunities to existing and future practitioners.
New Brunswick Non-Residential Project Award | Project: USVA Nordik Spa (Moncton, NB) Architect: Design Plus Architecture Structural Engineer: Ingénierie MATCH Engineering The decision to favor wood in this design set the tone for the entire project. This tone fused with the branding for the USVA Nordik (winter spa) featured an extensive use of black vertical wood siding. While the project generally reads as visually cold, a result of the brand’s muted palate; this feeling is offset by the tactile warmth of wood’s materiality. Wherever possible wood elements were used as an interior finish bringing a touch of biophilic design which again plays into the spa type branding of the project. It is also noteworthy to mention the use of wood as the main above ground construction material. Using a typical wood frame construction was implicit in the conception of the design which reduced overall costs by taking advantage of a local workforce well versed in wood construction. The result is a building that is at once warm and cool, soft and robust, contemporary yet timeless. All of which wouldn’t have been achievable were it not for the special qualities of wood and the design possibilities wood products offer. |
Nova Scotia Non-Residential Project Award | Project: Lightfoot & Wolfville Winery (Wolfville, NS) Architect: Vincent den Hartog, Architect Structural Engineer: Larry Honey, P.Eng. The connection of people to the land is a key component to making great wine, so making a strong connection between the building and its ‘place’ was an overarching philosophy during the design process for the winery. Wood was the natural material choice for structural systems and finishes to pay homage to the heritage of agricultural buildings of the Annapolis Valley. Wood is featured in every capacity; structure, exterior and interior wall finishes, flooring, ceilings, furniture, and even toilet stall partitions. Most of the materials were sourced and fabricated locally, fulfilling one of the key design goals; that the building should provide visitors an experience of this ‘place’. Many of the spaces in the Winery are large to accommodate hundreds of people, but the warmth of the wood finishes makes them comfortable even when only a handful of people are present. |
Prince Edward Island Non-Residential Project Award  | Project: Indian River Festival Pavilion (Indian River, PE) Architect: Montgomery Sisam Architects and Nine Yards Studio Structural Engineer: Blackwell Structural Engineers and SCL Engineering The new pavilion is open to the south and west with views and access points looking out over the nearby pastures and Malpeque Bay in the distance. A low roof with glass doors and an outdoor wood deck engage the extensive lawn while high clerestory windows above allow daylight into the centre of the pavilion, taking on the appearance of a large lantern as the sky darkens in the evening. The exterior of the pavilion is largely composed of pre-finished (white solid stain) Eastern White Cedar shingles to tie in with the white shingles of the church. The interior is composed of white painted, exterior-grade plywood and a roof made up of glue laminated beams and structural wood deck. The natural wood roof provides a warmth to the pavilion interior and resonates with the natural wood vaulted ceiling of the church. The pavilion was designed to complement in colour, material and scale rather than imitate the strong French Gothic architecture of the church. |
Newfoundland and Labrador Non-Residential Project Award | Project: St. Thomas Community Centre (Paradise, NL) Architect: Woodford Sheppard Architecture Structural Engineer: Sound Engineering Wood contributed heavily to the design of this building. It’s ability to adapt allowed the building’s form and scale to be rooted in the traditional houses and out-buildings of the area but re- interpreted in a modern context. The exterior wood wall structure allows for a seemingly random layout of windows of varying sizes which adds a real sense of fun to both the interior and exterior while framing views of the surrounding landscape. The interior of the building is quite unique as well, using vaulted, asymmetrical, pre-manufactured roof trusses to span across the large public areas creating unique gathering places for the community. These vaulted ceiling areas are finished in clear coated plywood, adding warmth to the spaces while providing a contrast to the rough wood outside. |
Atlantic Hybrid Award | Project: Anne of Green Gables Visitor’s Centre (Cavendish, PE) Architect: Root Architecture Engineer: CBCL Limited The architect wanted the structure to be beautiful and sustainable, while at the same time keep the visitor’s focus on the Green Gables house itself. In order to deliver on such an ambitious mandate, the architect conceived a wood post and beam structure. The traditional wood framing is a natural progression from the traditional timber framing used within the barn. The exposed wood fit into the aesthetic goals but was also the best way to pursue a more sustainable approach to the structural design. The glulam structure was complimented by NLT roof panels which were fabricated locally with regionally sourced lumber. Phase 2 of the Green Gables Visitor’s Centre will be seeking LEED Gold certification. |
Atlantic Multi-Unit Residential Award  | Project: Stanley Street Homes (Halifax, NS) Architects: Eric Stotts and Andy Lynch Engineer: Andrea Doncaster Engineering Stanley Street homes is a condo development in the Hydrostone area of Halifax. These efficient, modern condos are built for a simpler lifestyle. This development used wood products wherever possible, including cape cod siding, birch floors, Norwood wood windows and exposed spruce beams and decking. |
Atlantic Residential Award | Project: Mirror Point (Annapolis Royal, NS) Architect: MacKay-Lyons Sweetapple Architects Engineer: Campbell Comeau Engineering Mirror Point cottage is committed to ‘place’. It is designed with a respect of traditional coastal language and employs a formal inventiveness with common local materials. Materially this is a ‘sweet and sour’ building, combining highly crafted western red cedar millwork with banal economical SPF gang nail trusses, which are common in contemporary North American House construction. These ‘gang-nail’ wood structural components were used extensively to reduce the amount of structural steel and cost. These ordinary materials, normally covered up, are celebrated in the living and dining space and are juxtaposed against natural cedar millwork and pine shiplap painted white. The exterior is clad in local eastern white cedar shingles and a standing seam metal roof. Building on a traditional understanding of local wood construction, different wood species were used based on their natural properties and historical application. The cedar shingles contain natural preservatives and are better suited to the local climate and the hemlock terrace is naturally rot resistant. |
| Atlantic Engineer Award | Engineer Award: Andrea Doncaster (Andrea Doncaster Engineering) (Dartmouth, NS) Andrea Doncaster Engineering has and will continue to use wood in a building design because it is the material of choice for home designers and builders in Atlantic Canada. As a purely structural material it is affordable, easy to work with, and trades are familiar with working with it. In its exposed condition, wood is a beautiful and warm material that meets the wants and needs of homeowners. |
| Atlantic Architect Award | Architect Award: Kendall Taylor (Root Architecture) (Dartmouth, NS) Kendall Taylor named his firm ‘Root’ Architecture for a reason. His family immigrated here in 1810 and worked in the Forestry and Farming industries. They still own land in central Nova Scotia where they have a log cabin and a wood lot. The name originated from this history but also due to Kendall’s commitment to climate change mitigation. Kendall has been active in the Green Building movement since 2003. Because wood is timeless and soothing, Kendall always tries to incorporate wood into the overall aesthetic of his projects. |
Jury’s Choice Award #1 | Project: Mirror Point (Annapolis Royal, NS) Architect: MacKay-Lyons Sweetapple Architects Engineer: Campbell Comeau Engineering Jury Comments: “This project strongly reflects the concept of ‘Place’. The elevated ‘fish shed’ provides a natural link to our Atlantic history and landscape – it is a magical design, reflecting the best use of wood, passive energy, and high creativity.” “The building integrates beautifully with its context, and with its use of wood almost seems to grow out of its surroundings. It sits lightly on the site and its elevated nature allows it to frame the beautiful coastal views.” |
Jury’s Choice Award #2 | Project: Lightfoot & Wolfville Winery (Wolfville, NS) Architect: Vincent den Hartog, Architect Structural Engineer: Larry Honey, P.Eng. Jury Comments: “With its board and batten siding, this project strongly recalls the agricultural heritage of the Maritimes. The choice of Douglas-fir for support structures and local hemlock for floors, roof and decking represents an excellent use of wood. On both the exterior and interior, the structure has a warm earthy feel.” “The contrast of the timber framing with the polished concrete floors creates a warm and inviting atmosphere. The use of wood and joinery is clean, simple and elegant.” |
| Wood Champion | Wood Champion: Ross Cantwell (President, HRM Apartments) Ross Cantwell is a developer from Halifax, NS and is one of the first in Nova Scotia to build a midrise building with wood frame construction. The VELO is a 5 storey wood over concrete structure with leased commercial space on the ground floor and 103 residential units on the upper 4 floors. The VELO was an environmentally conscious development which made wood an exceptional candidate as the primary building material. The use of wood greatly reduced the embodied emissions of the structure, and the light wood frame walls minimized thermal breaks, greatly reducing energy costs over time. Ross exhibits the characteristics required to be referred to as a ‘Wood Champion’: He believes in wood, he pushes the standards of wood construction and he advances innovation in the use of wood. |
